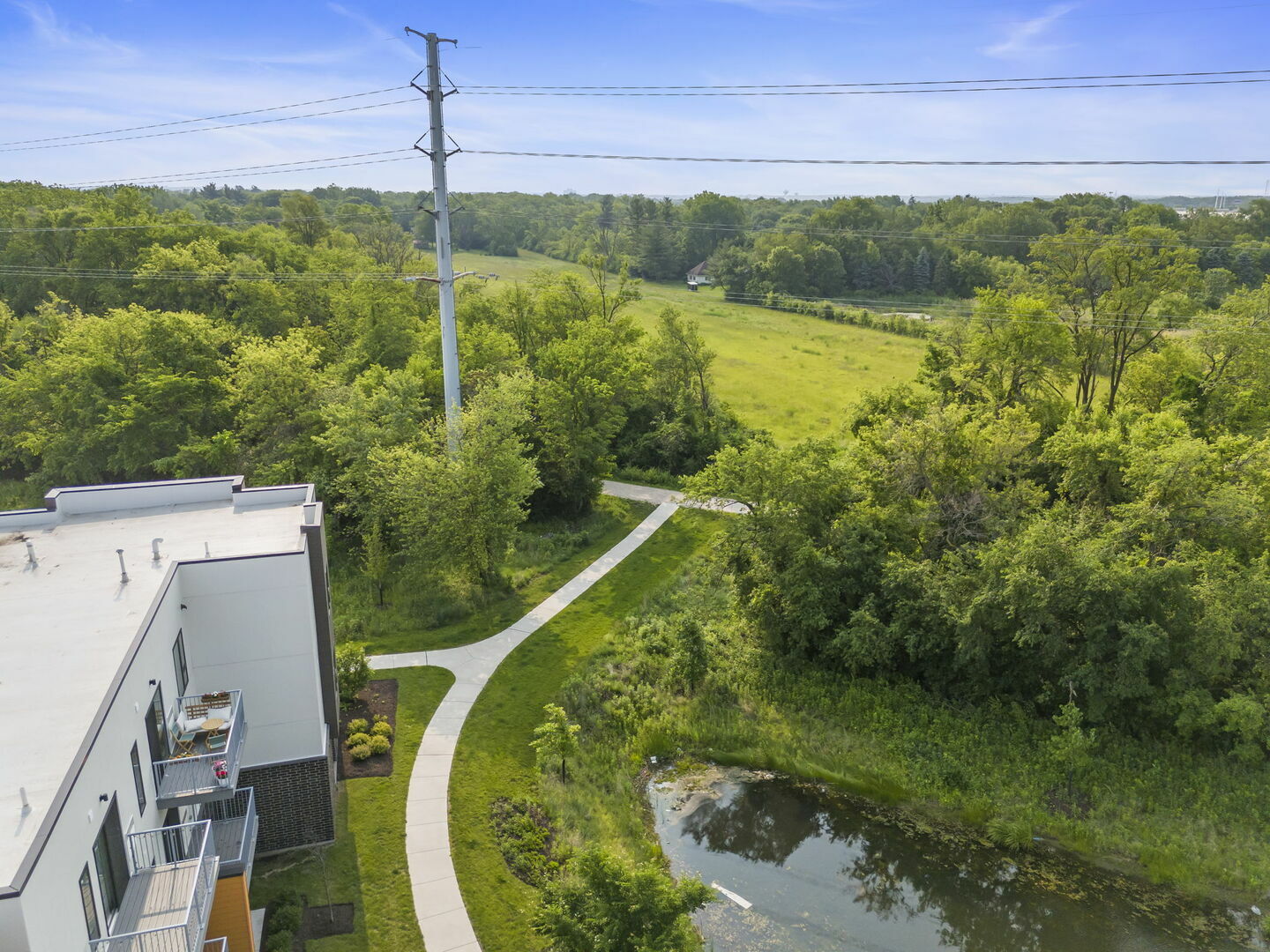


Listing Courtesy of:  Midwest Real Estate Data / Keller Williams Premiere Properties
Midwest Real Estate Data / Keller Williams Premiere Properties
 Midwest Real Estate Data / Keller Williams Premiere Properties
Midwest Real Estate Data / Keller Williams Premiere Properties 29W711 Cambridge Street Warrenville, IL 60555
Contingent (21 Days)
$415,000
MLS #:
12389881
12389881
Taxes
$8,470(2024)
$8,470(2024)
Type
Townhouse
Townhouse
Year Built
2021
2021
School District
200
200
County
DuPage County
DuPage County
Community
Everton
Everton
Listed By
Suzanne Fox, Keller Williams Premiere Properties
Source
Midwest Real Estate Data as distributed by MLS Grid
Last checked Jul 1 2025 at 2:19 AM GMT+0000
Midwest Real Estate Data as distributed by MLS Grid
Last checked Jul 1 2025 at 2:19 AM GMT+0000
Bathroom Details
- Full Bathrooms: 2
- Half Bathroom: 1
Interior Features
- Laundry: Washer Hookup
- Laundry: Gas Dryer Hookup
- Appliance: Range
- Appliance: Microwave
- Appliance: Dishwasher
- Appliance: Refrigerator
- Appliance: Disposal
- Appliance: Stainless Steel Appliance(s)
- Appliance: Water Softener Owned
Subdivision
- Everton
Lot Information
- Landscaped
Property Features
- Foundation: Concrete Perimeter
Heating and Cooling
- Natural Gas
- Forced Air
- Central Air
Homeowners Association Information
- Dues: $218/Monthly
Exterior Features
- Roof: Asphalt
Utility Information
- Utilities: Water Source: Public
- Sewer: Public Sewer
- Energy: Low Flow Commode, Low Flow Fixtures
School Information
- Elementary School: Bower Elementary School
- Middle School: Hubble Middle School
- High School: Wheaton Warrenville South H S
Parking
- Asphalt
- On Site
- Garage Owned
- Attached
- Garage
Stories
- 3
Living Area
- 1,813 sqft
Location
Estimated Monthly Mortgage Payment
*Based on Fixed Interest Rate withe a 30 year term, principal and interest only
Listing price
Down payment
%
Interest rate
%Mortgage calculator estimates are provided by john greene Realtor and are intended for information use only. Your payments may be higher or lower and all loans are subject to credit approval.
Disclaimer: Based on information submitted to the MLS GRID as of 4/20/22 08:21. All data is obtained from various sources and may not have been verified by broker or MLSGRID. Supplied Open House Information is subject to change without notice. All information should beindependently reviewed and verified for accuracy. Properties may or may not be listed by the office/agentpresenting the information. Properties displayed may be listed or sold by various participants in the MLS. All listing data on this page was received from MLS GRID.


Description